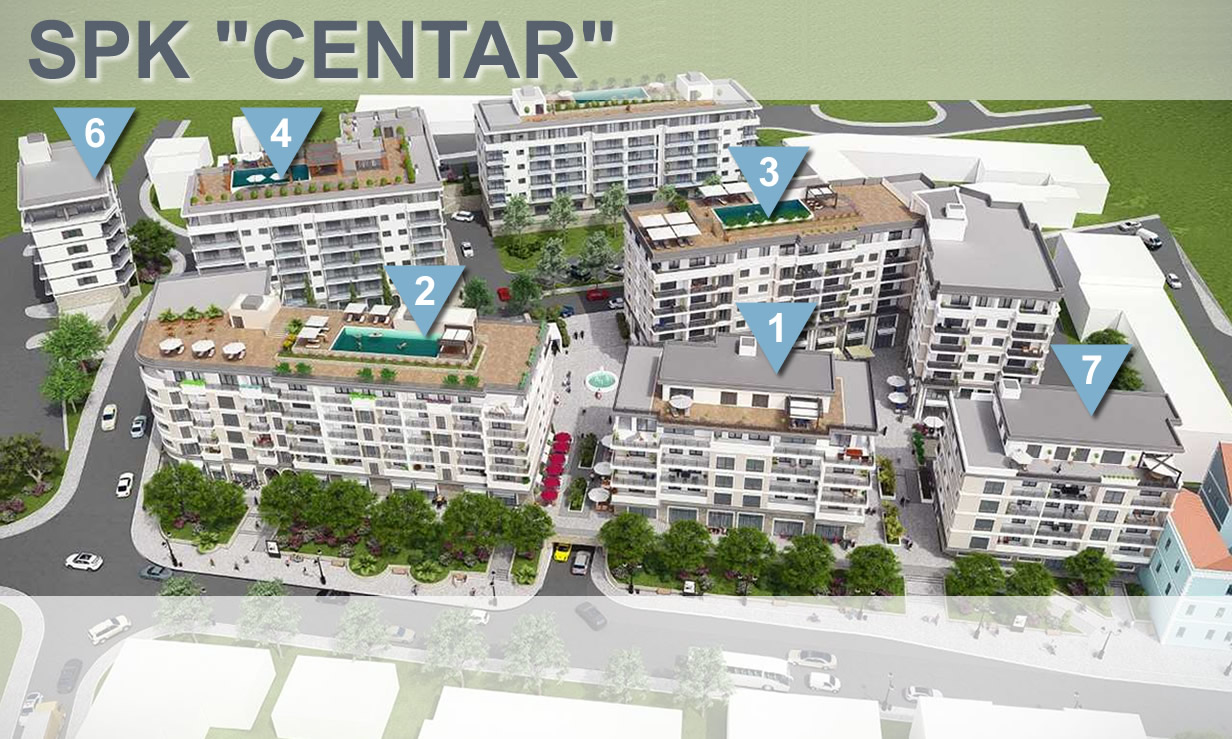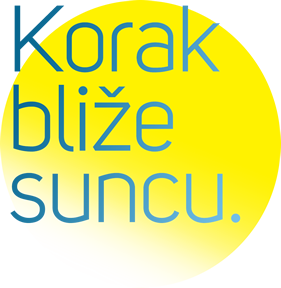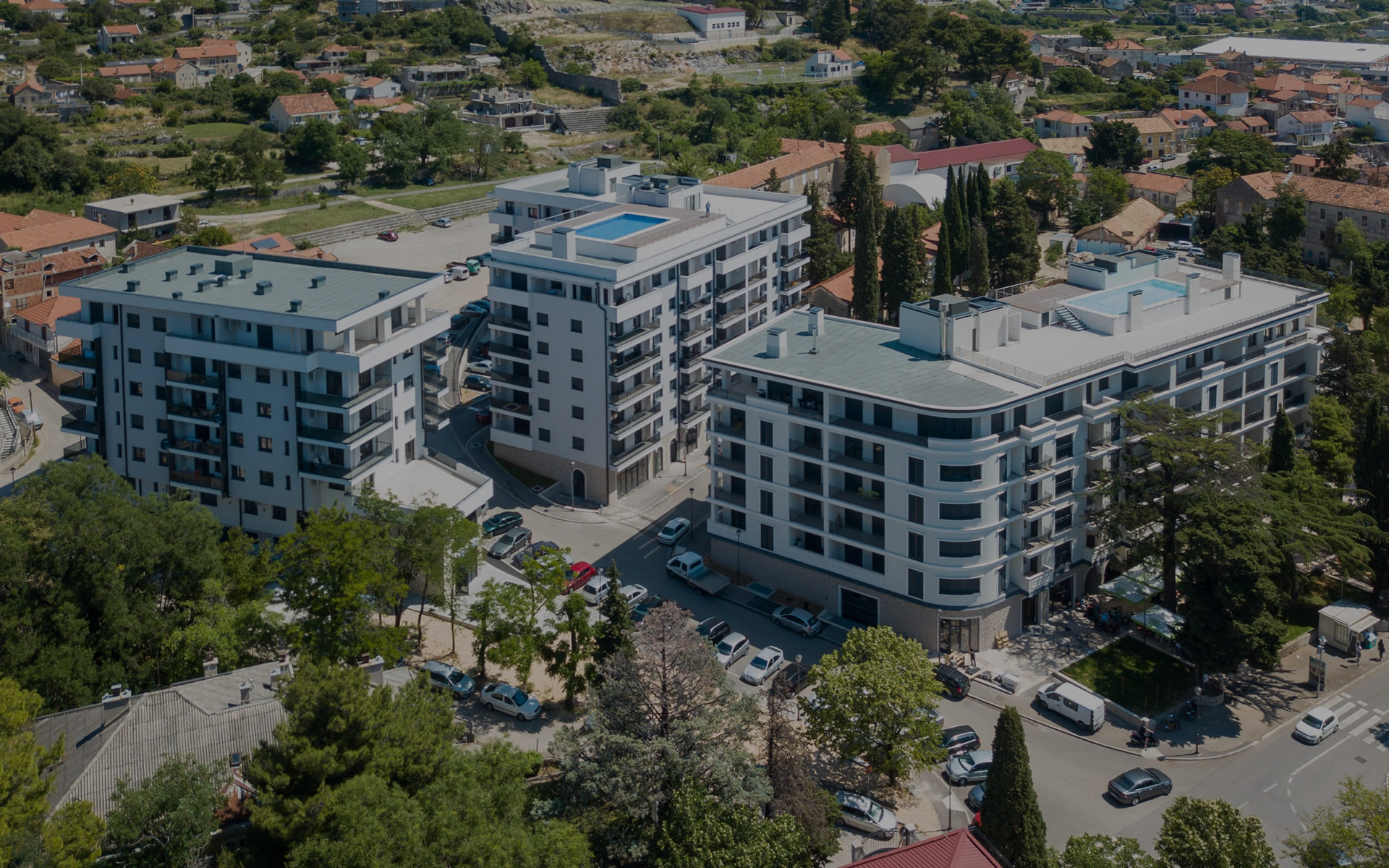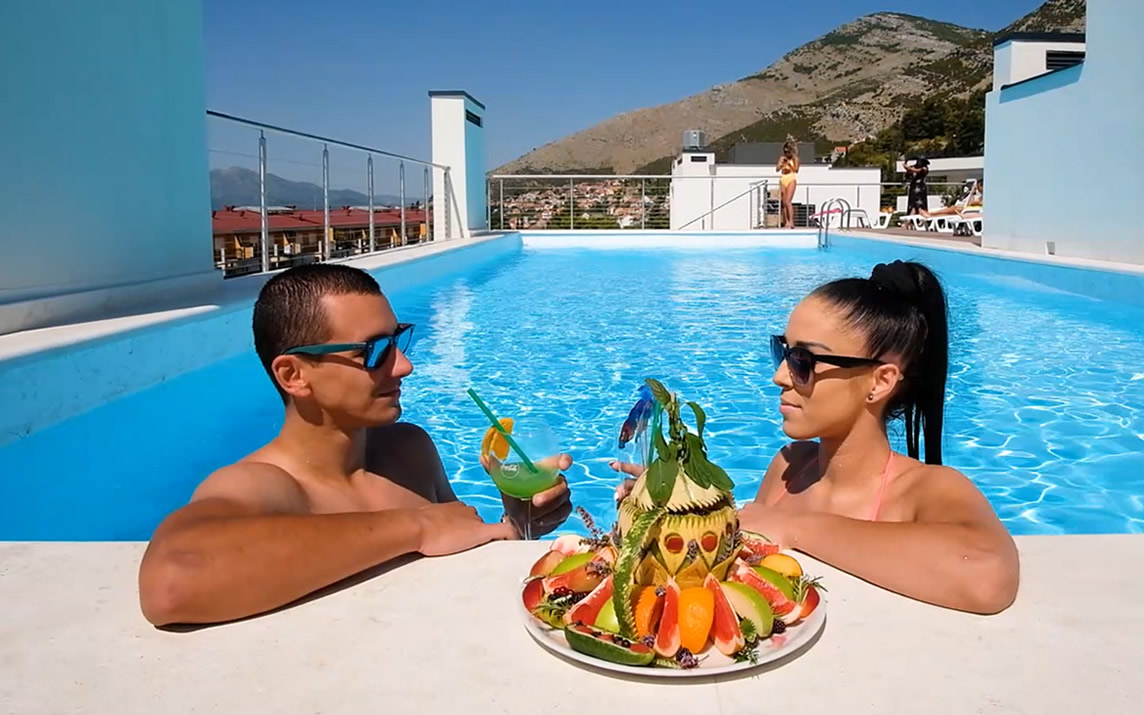INFORMATION ABOUT COMPLEX
The construction of 7 residential buildings is planned in SPK “CENTAR”. In the first phase, 3 residential buildings were built. We are currently building 2 more facilities – Facility 1 and Facility 3, and the construction of Facility 5 and Facility 7 is planned. The project envisages underground garages, as well as above-ground parking spaces. On the ground floor we have business premises. The facilities have panoramic terraces, and several facilities have rooftop pools with panoramic views of Trebinje. When designing our facility, the highest quality standards are met when it comes to sound and thermal insulation. The walls in the kitchen and bathroom, as well as the hallways, bathrooms and terraces are covered with first-class ceramics. In the living rooms and bedrooms, an oak parquet board of various dimensions is provided. The windows and balcony doors on the apartments are made of PVC hardware. Facades are made of quality insulating materials. The openings of business premises and entrances to the residential part of the building are made of aluminum profiles. The entrance doors to the apartments are anti-burglary, fireproof, with a high degree of security and are additionally strengthened. The interior doors are of first-class quality. The apartments are equipped with special heating and cooling equipment. Each apartment has its own water meter. The apartments are equipped with an intercom. The facility has an electric elevator, adapted for use by people with disabilities. The planned location for the residential building SPK “CENTAR” is Kralja Petra I oslobodioca Street on the site of the old Travunija.
Building 1: living area 1859.25 m2, business space 464.54 m2, 28 parking spaces in the underground garage of the building.
Building 2: living area L1 1844.50 and L2 2276.38, a total of 4120.88 m2, the area of business premises 848.77 m2, parking spaces under the building 41, and in the central garage 39, 1 pool on the roof terrace.
Building 3: living area of business premises 2180, 36m2 and 57 parking spaces in the underground garage of the building, and 1 swimming pool on the roof terrace.
Building 4: living area L1 2902.58 and L2 1262.76, a total of 4165.37 m2, business space 567.88 m2, parking spaces under building 17, and in front of building 9, and 1 pool on the roof terrace.
Building 6: living area 1704.44 m2, business space 163.56 m2 and 8 parking spaces below the building, in the underground garage of the building.

izgrađeno
izgrađeno
izgrađeno
izgrađeno
izgrađeno
u izgradnji
Schedule a tour of the facility
If you are interested in buying an apartment and touring the building, leave us your details and our sales team will contact you soon.




